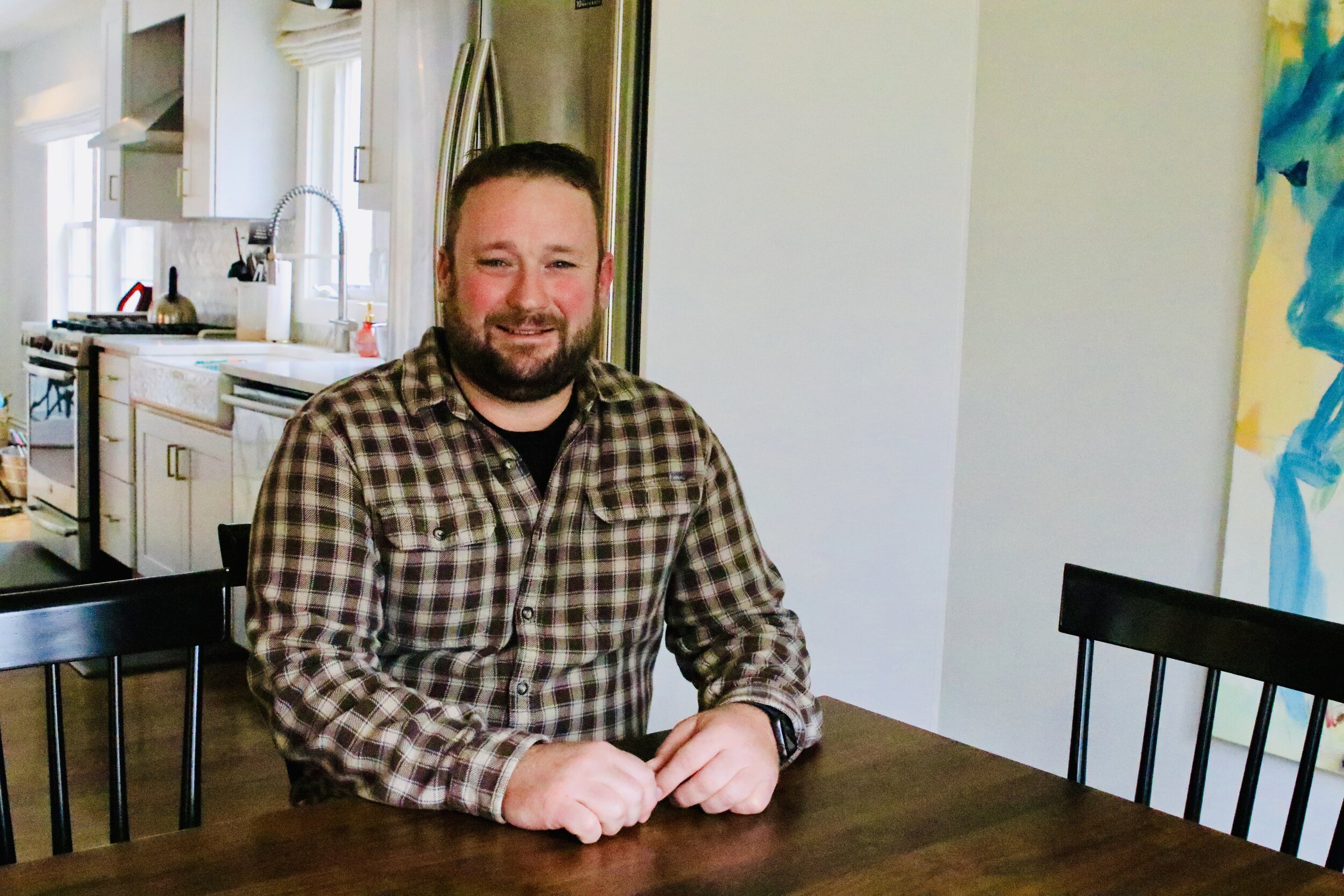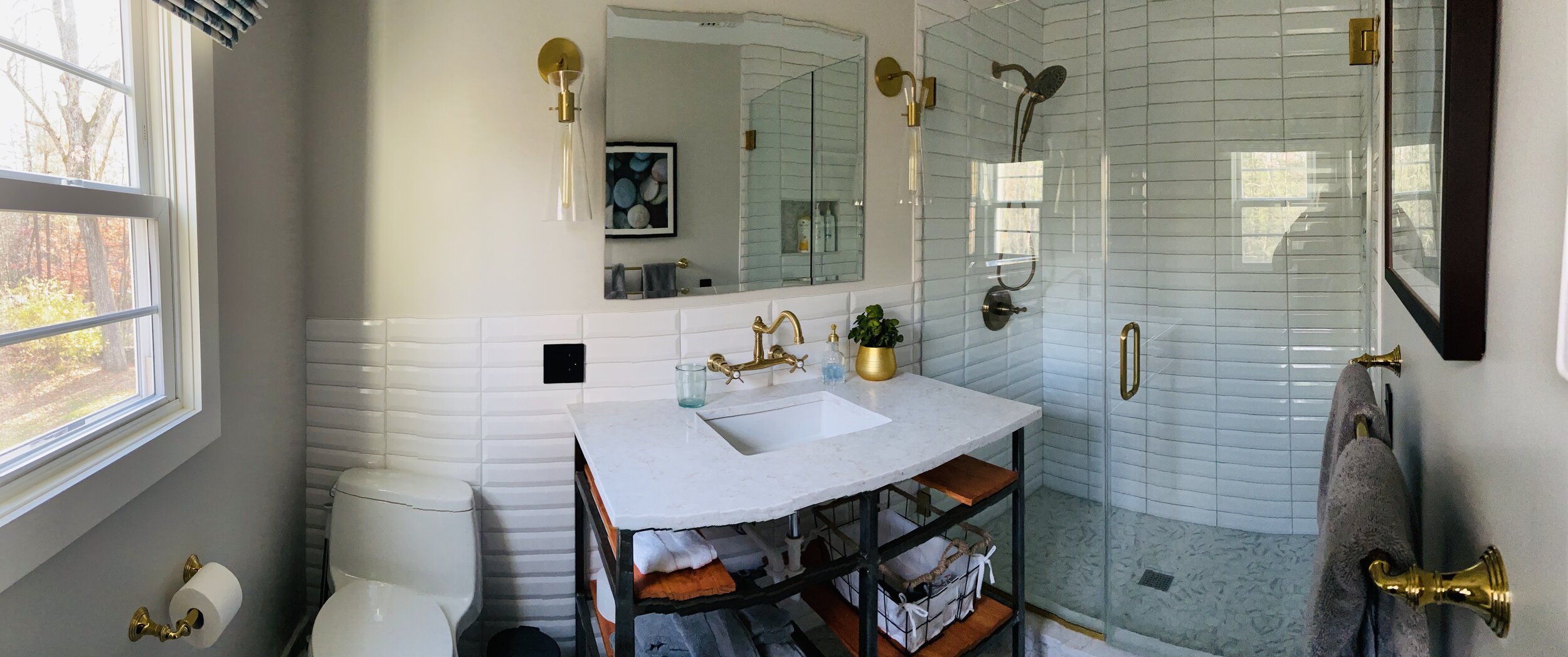The Ultimate Woodstock New York Vacation Home: An Unplanned Renovation Yields Smokin' Results
Woodstock, NY Kitchen (After)
A buddy of ours here at Build With A Bang recently bought a 4 bedroom, 2.5 bath home in Woodstock, NY. Just 2.6 miles from the iconic downtown and about 50 miles from where the original Woodstock festival took place back in 1969.
Fun fact: The famous Woodstock music festival took place in Bethel, New York - NOT in Woodstock. In fact, it was never planned to be in Woodstock. Woodstock Ventures was the name of the promotional organization that created and planned the event.
When he and his family bought the house from its previous owners back in August of 2018, the interior looked as if it hadn’t been renovated since Jimi Hendrix, Janis Joplin, and Crosby, Stills, Nash & Young set foot on Max Yasgur’s dairy farm, almost 50 years earlier.
After consulting with a contractor and an engineer, it turned out that the house had been renovated - just very, very poorly and with no engineering input.
Now, just days in to owning his first single family home, there was the potential for major problems once the walls were opened, serious structural issues in need of fixing, and a major financial commitment required.
Needless to say... no one was happy.
“There were major problems behind the walls, serious structural issues that had to be fixed, and of course a major out-of-pocket financial commitment required. ”
Old House Renovations
It goes without saying, but renovating old homes is never what it seems. Problems are bound to arise and costs are sure to balloon.
If you plan to buy and renovate an old home, it’s imperative you have a thorough home inspection and, in our opinion, at least 2-3 contractor estimates / walk-throughs if you’re planning to update.
Only then will you have an educated idea of what you’re up against, and approximately how much it might cost to modernize your new home. Sometimes there are things you just can’t account for during the home buying process.
In the case of this Woodstock, NY vacation home retreat, there were a number of surprises waiting behind the walls and under the floors.
Photo: Woodstock New York
The Location
21 Forestwood Drive is only 2.6 miles from the Woodstock Town Center and about 1.5 miles from the Woodstock Golf Club. Close to everything, but tucked away on a densely wooded 3 acre estate.
Before he bought, the owner was fixated on location. And rightfully so, because this home was to be both a short-term rental property and a vacation home for his family. Once the renovation was complete, this house was perfect for Airbnb.
The Restoration Plan
According to the owner, the original restoration plans for the house were pretty straight forward. Famous last words.
Who knew what the contractor was about to find behind the walls in this 1966 single family colonial?
And with almost 55 years since the home was originally built, just about every room needed some love, including:
Kitchen
Dining Room
Family Room
Living Room/Fireplace Room
All 2 1/2 Bathrooms
All 4 bedrooms
In-ground swimming pool Installation
In order to become a successful investment property, this house was clearly going to require a large scale renovation. With the demand for Hudson Valley upscale family rentals, the potential pay off was huge - steady rental income paired and an off-season upstate respite.
The Home Remodeling Contractor: Dwyer Contracting Fine Builders
In speaking with the project’s lead contractor Dan Dwyer, the Dwyer in Dwyer Contracting Fine Builders, prior to the renovation, he noted that the house had very little flow.
The dining room, living room and kitchen were all cut up in to smaller rooms. When Dan came in to renovate, and at the owners engineering and design specifications, this was all changed.
Photo: Build With A Bang - Dan Dwyer, Dwyer Contracting Fine Builders
Demolition
As demolition on the interior of the home began, it was revealed that several load points in the home were not properly supported by 16 foot LVLs.
“This house had a lot of bandaids hiding the structural issues - wallpapered ceilings, extensive crown moldings, heavily shimmed floors, and doors hung purposefully crooked.”
Unexpected (And Expensive) Structural Wood Beam Problems
As Dan told us, “The structural wood beam in the kitchen was originally exposed, but also undersized, so there must have been a wall there that someone took out and did not put the proper framing back when it was renovated many years back. (During demolition) when walls were exposed and the floors were ripped up, the floors were deflecting a lot. The question was then, is the house properly supported?”
Support from the missing wall through the years caused the house to sag, and placed undue stress on the 1st and 2nd floor of the home.
In fact, the floors of the house were so deflected that several of the upstairs doors were askew by over one (1) inch. To offset the homes deflection, the old owners purposefully hung the doors crooked so they would open and close properly!
“The engineer walked into the home, looked at the load points and immediately realized that the basement beams were not supporting the home.”
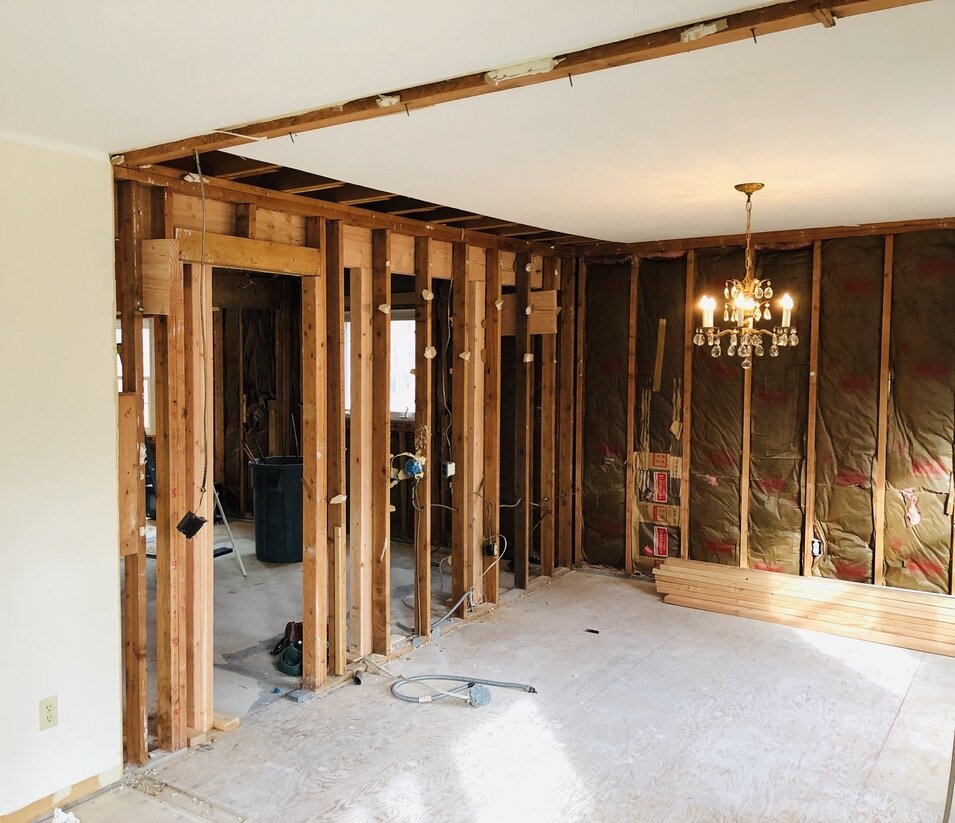
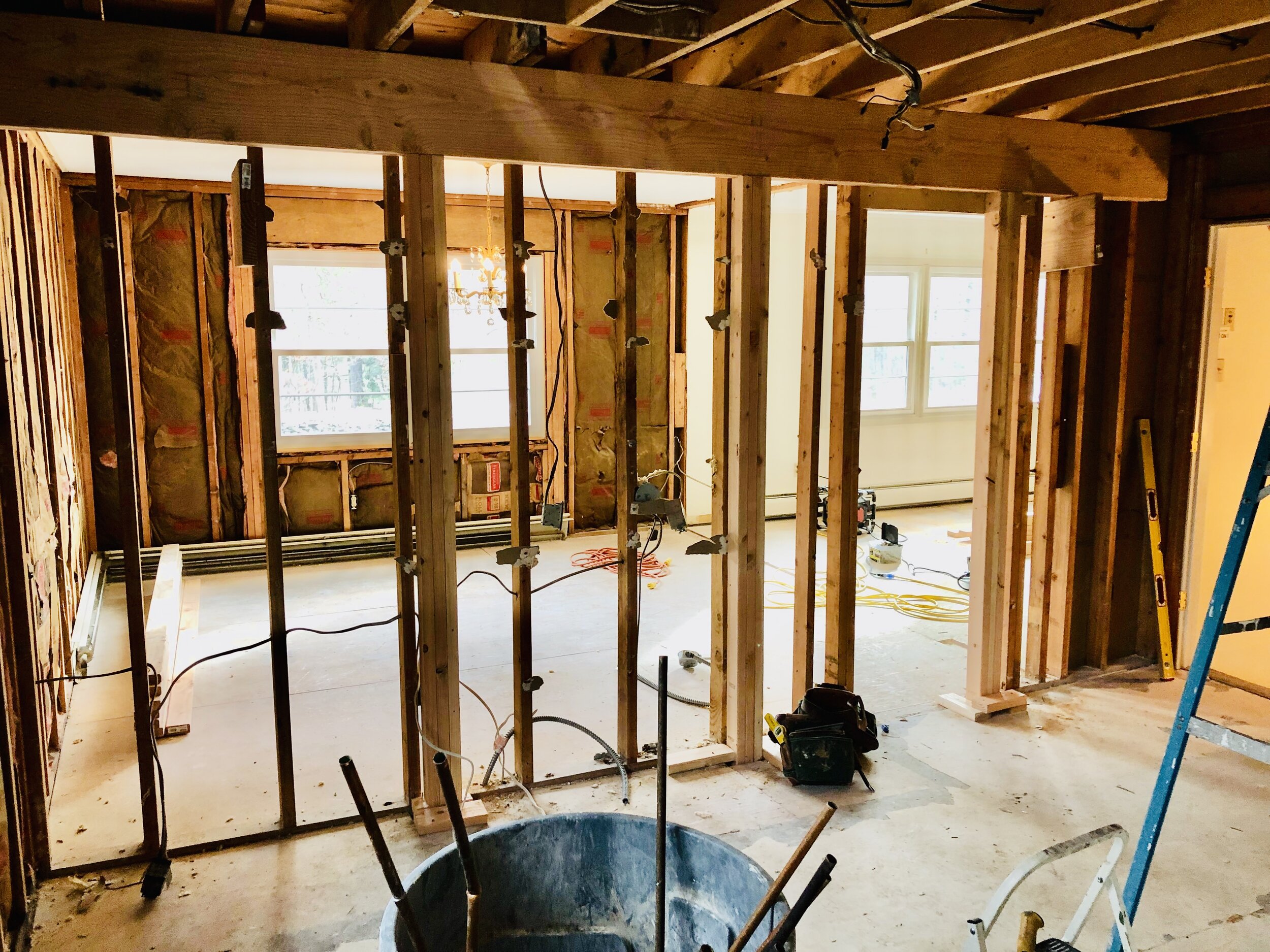
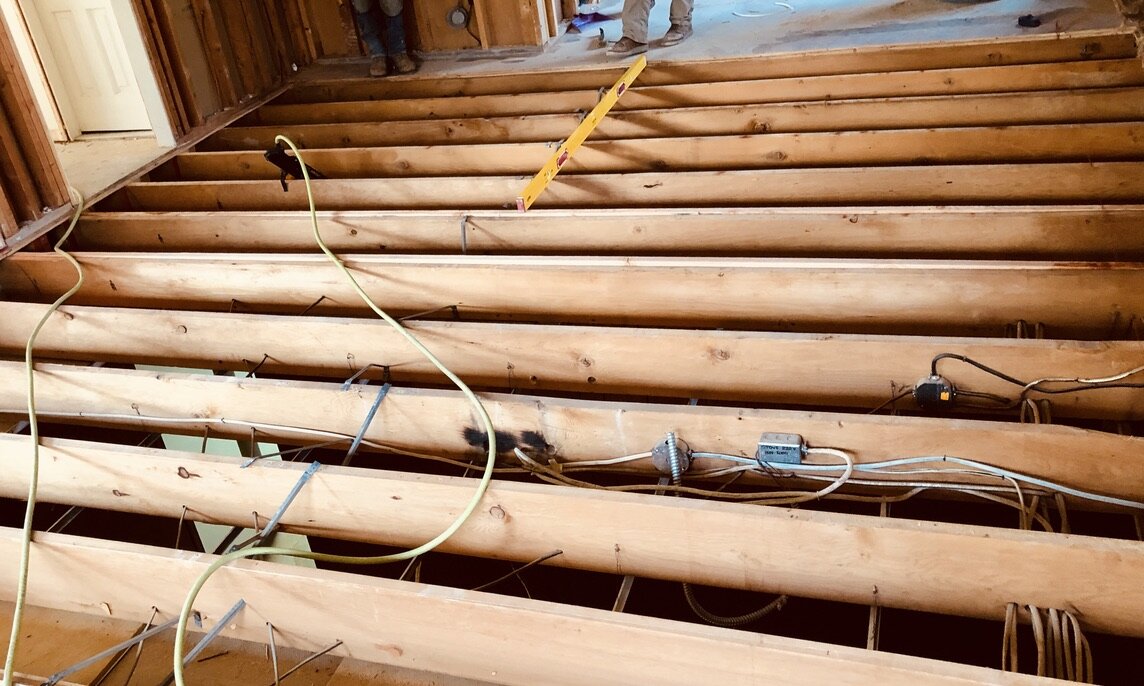
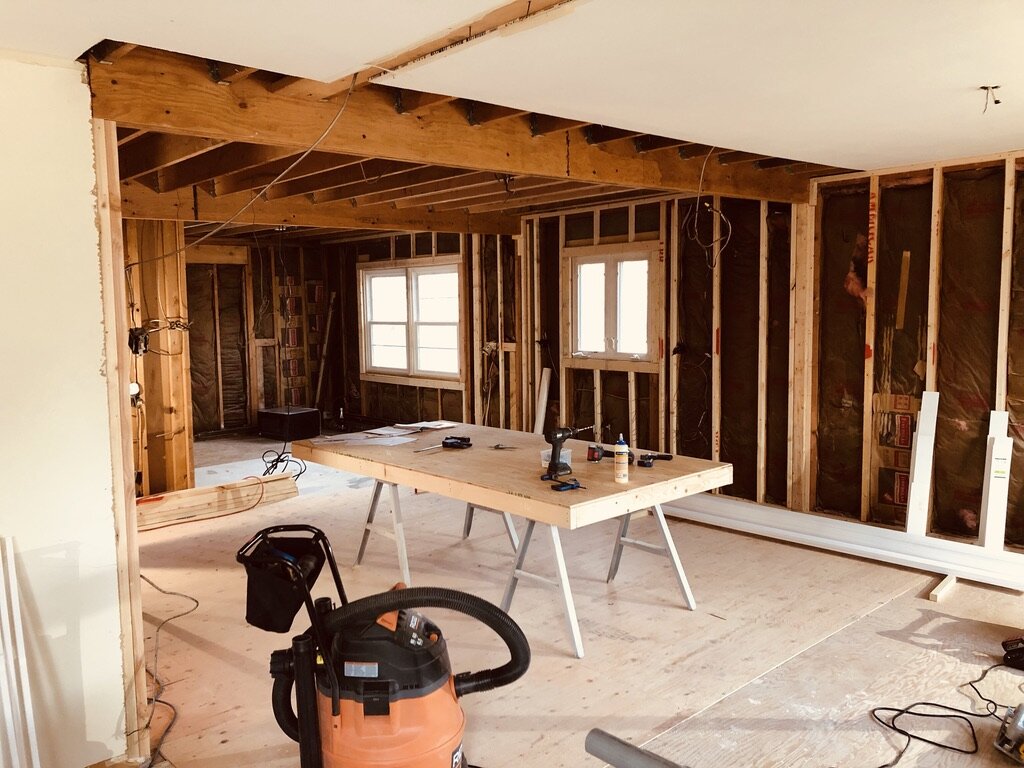
Identifying The Fix
The engineers needed to assess the situation, and quickly recommend a solution.
The engineers pin-pointed the load issues and began drawing up plans to shore up the home’s structural stability.
With direction from the engineers, Dan and his team lifted up the house with a jack, and installed temporary supports and walls in the basement and first floor. This temporarily redistributed the weight away from the foundation, and across the temporary beams while the permanent LVLs and joists were on order.
How Did This Happen?
Good question.
According to Dan and his team, it looked like the first floor had been renovated many years back. Just not well.
The prior owners had removed walls, and changed the layout of more than one bathroom. All well and good, but the ceiling joists were not appropriately supported by the new walls!
All of these issues were only identified once the walls were demoed and the floors and subfloors were removed.
“There were dozens of shims under the floor boards, in effort to make the floors look and feel straight. ”
The Fix
The new 16 foot long structural wood beam is delivered, cut into the framing and hung with Simpson Strong-Tie galvanized hangers. Finally the floor joists are running perpendicular to the new LVL that divides the dining room and kitchen.
Although the beam was not flush to the ceiling, the interior designer decided to incorporate the newly exposed beam into her design!
From an architectural and design perspective, it’s a two for one.
With the beams in place the sub floor is finally level! This paves the way for a smooth hardwood floor and kitchen cabinet installation.
Plumbing
It turns out that most of the plumbing in the home also needed to be redone.
The prior owners had cut through the joists in order to run the PVC and copper piping. The holes in the joists caused the house additional stress throughout the years and are not to code.
Old water lines were also running adjacent to the exterior walls. In upstate New York, where winters often yield many, many feet of snow and ice, it made sense to move those copper pipes away from the walls.
Photo: Anthony Perry - Old plumbing snaked through joists weakening the infrastructure
HVAC
A 55 year old oil tank was excavated from the basement floor and a new furnace was added.
A tankless water heater was also installed to provide a level of efficiency and safety. Dan also added new baseboard heating in the kitchen, dining & living rooms.
Since the owners are not living in the home full time, the cost savings - not to mention having a hot water tank that won’t spontaneously leak everywhere - were very appealing.
Photo: Anthony Perry - Navien Tankless Water Heater
Insulation
To keep the renters comfy cozy, Dan added closed cell spray foam throughout the house and up the roof deck to dramatically increase the R value.
The walls are now have an R-Value of 21 while the roof deck is at R49 – all of this is code in Woodstock, NY. Dan chose spray foam over fiberglass insulation because a layer of R19 and R30 would have amounted to 16-20” of fiberglass inside the walls. Fiberglass batting would have provided too much heft to layer between the foundation and sheetrock.
Photo: Anthony Perry
Interiors By Design - Jennifer Lynn Interiors
All of the interior design work was conceptualized and executed beautifully by Jennifer Lynn Interiors.
When we stayed at the home a few weeks ago, we found the decor to be modern, stylish, and extremely comfortable.
1st Floor Renovations
Living Room
Dan’s team also added built-ins in the living room, replaced all of the trim, and kept the crown molding throughout the home. “We extended it all the way around to keep with the open floor plan design,” noted Dan.
Photo: Build With A Bang - Living Room
Downstairs 1/2 Bath
The powder room got a complete makeover with custom tile and a new vanity.
The bathroom fixtures are now mounted on the wall for a more modern look. The toilet is elongated and more comfortable.
Much of the plumbing in the half bath had to be rerouted because the original plumbing had been cut into to the framing, which can weaken the framing and is not to code.
Living Room
Dan’s team changed the archway in the living room by adding a custom built-in.
They painted the fireplace, paneling, and coffered ceiling. The team also added flooring, base trim, and new molding.
Dan noted that the molding ties in to the look of the structural wood beams throughout the kitchen, dining and family room.
And thankfully, the living room was one of the few rooms that did not require extensive work.
Entryway and Foyer
The foyer was reframed to add a built-in bench, hooks, cubbies, and a small closet.
The original closet was closed in and the door moved, so it was accessible from the front hallway.
Photo: Anthony Perry - Foyer
2nd Floor Renovations
Stairwell
One thing Dan noticed immediately was that the sheetrock over the stairwell ceiling was bowing about 3-4 inches from the wood frame.
While the house was jacked up, Dan and his team realized that the old owners had wallpapered over the stairwell ceiling and painted over the wall paper. This was likely done to hide the effects of the long-term structural issues.
It turned out that the stairwell ceiling sheetrock had been cracking, but the wallpaper had been holding the sheetrock together!
Bedrooms
Luckily most upstairs rooms were in descent shape. Each room just needed a fresh coat of paint, new flooring and a good deal of concrete to help level the floors once the new beam was installed.
Here Dan fixed the doors, trim, and baseboard. He also fixed cracks in the drywall and moved some electrical wiring.
Photo: Anthony Perry Bedroom 1
Photo: Anthony Perry - Bedroom 2
Photo: Anthony Perry - Bedroom 3
Bathrooms
Both upstairs bathrooms were extensively remodeled for a more functional and modern experience.
The master bath showed a lot of problems during the renovation since it was directly over the sagging beam.
Radiant matting and all new fixtures were added to both upstairs bathrooms. All of the plumbing was also shifted so it was not running through the new framing.
Photo: Build With A Bang - New Master Bathroom
Buh Bye, Laundry Shoot
The laundry shoot was closed, fire blocked and dry walled over since it wasn’t to code. New York State no longer allows for laundry shoots in new or renovated homes . In the event a fire were to penetrate a laundry shoot from the ground, the fire and smoke would behave like a chimney putting the residents on the 1st and 2nd floor in danger.
A New Pool
Finally, while Dan and his team were tackling the interior of the home, a new pool was dug, installed and landscaped in the backyard.
Now the owners and lucky renters can lounge by the pool in the posh new home, tucked away in the woods of iconic Woodstock, New York.
Photo: Anthony Perry - Pool
If you’re interested in renting this house on Airbnb, check it out here!



