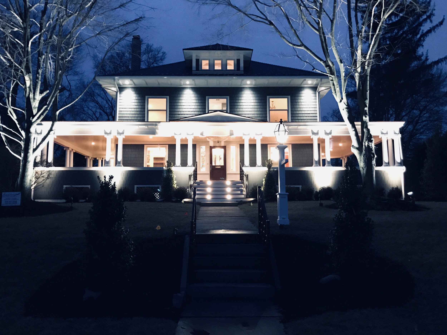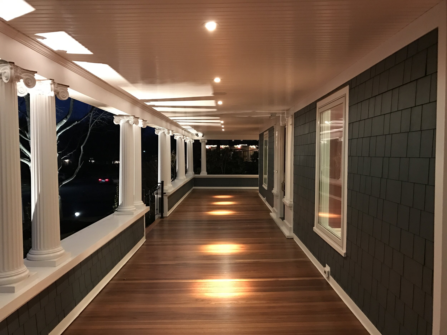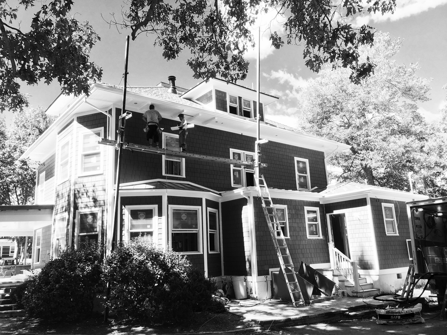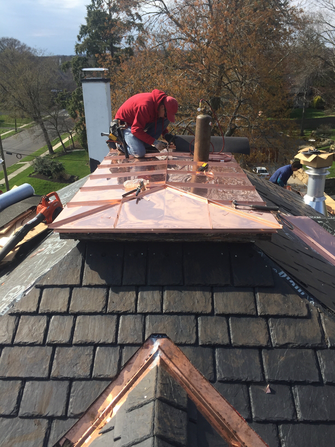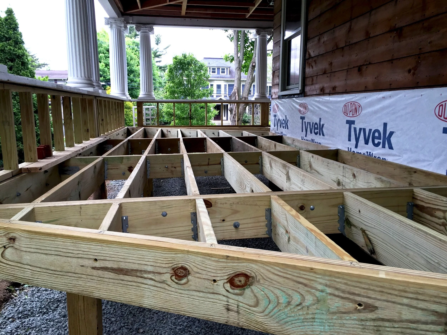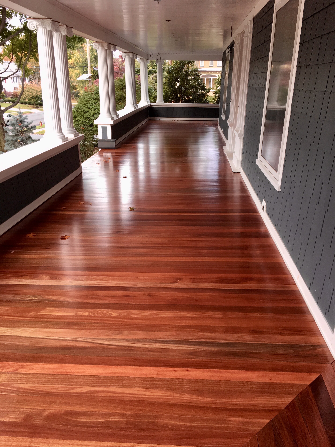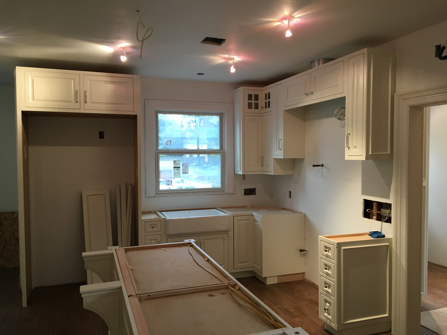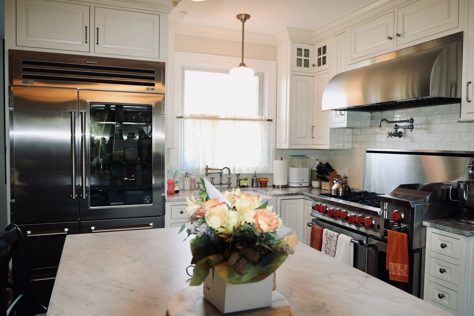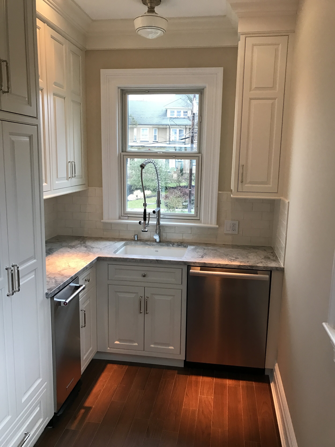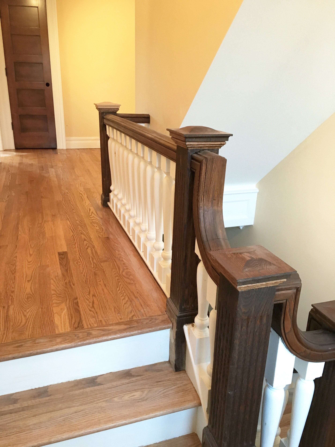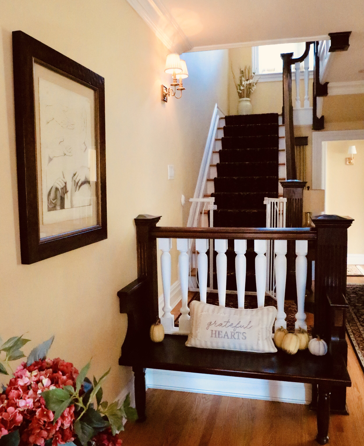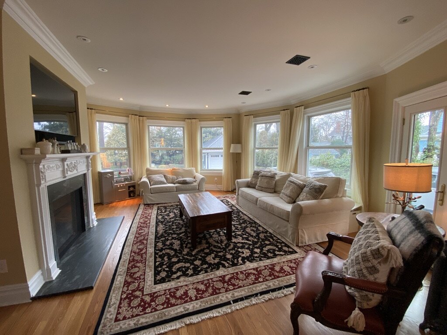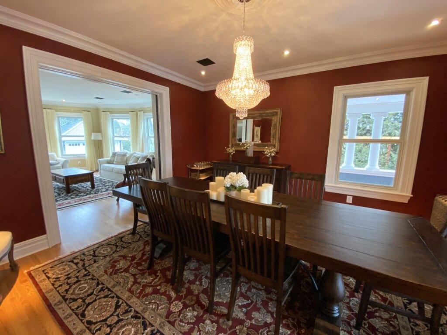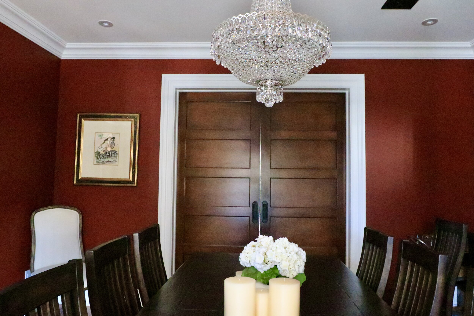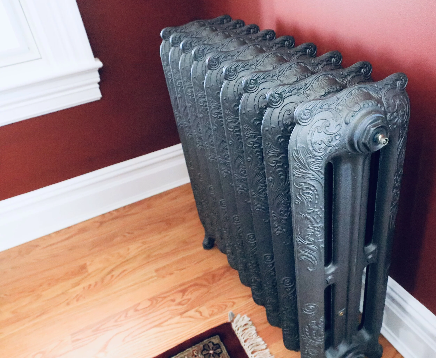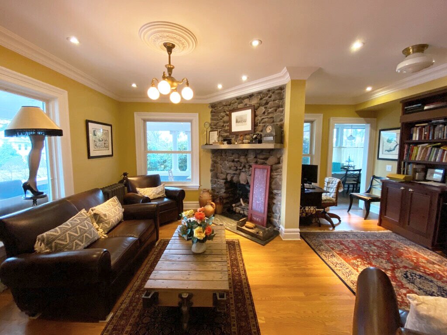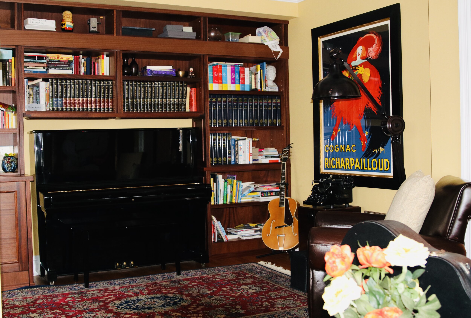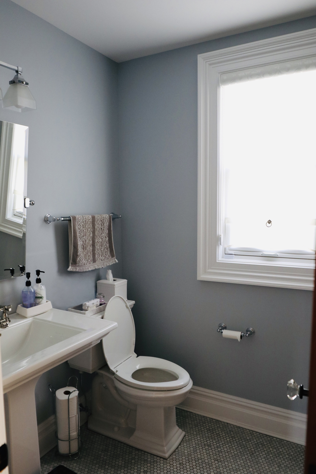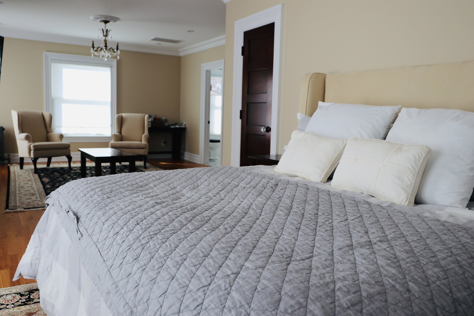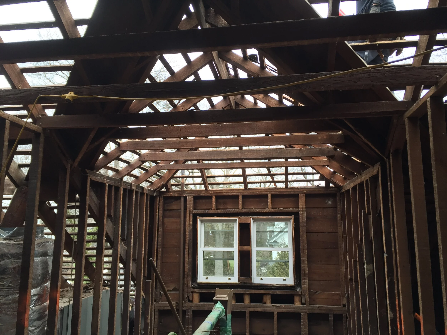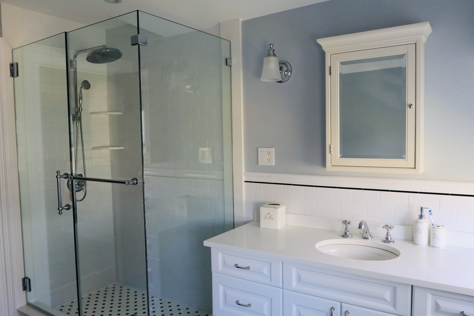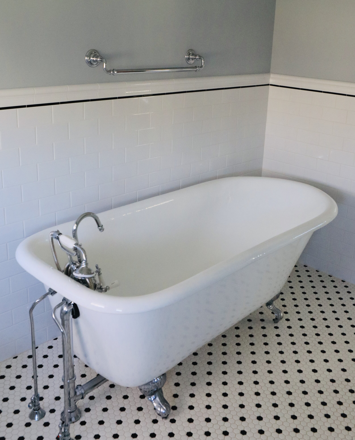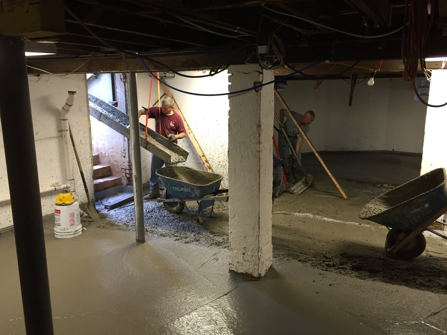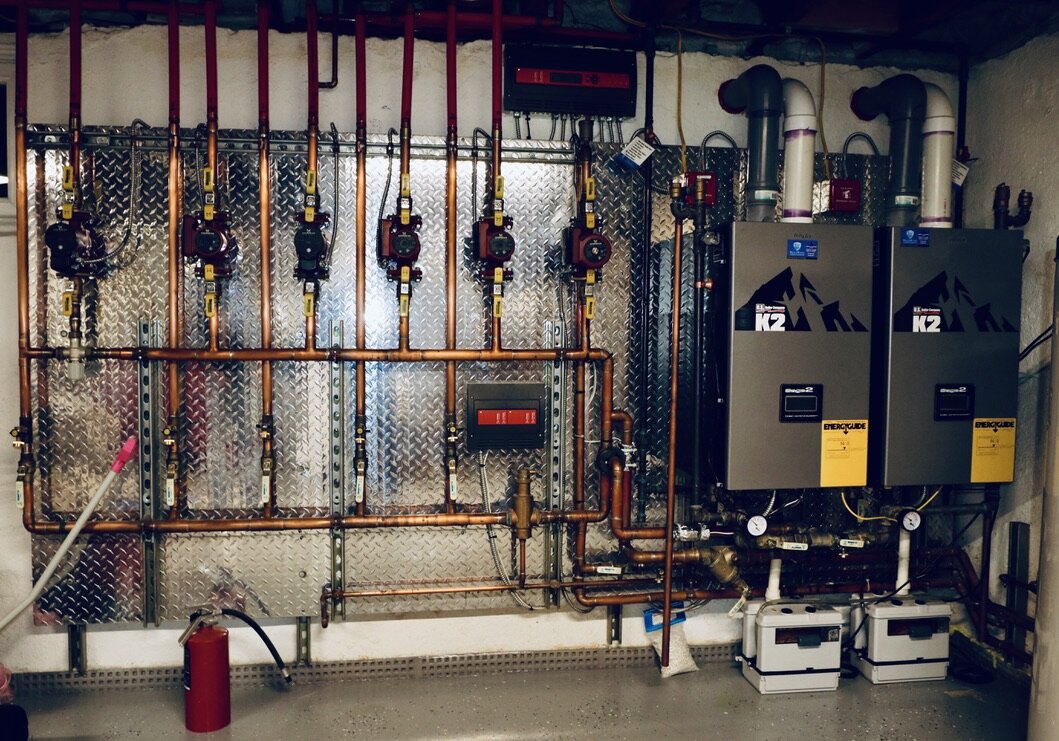Goo Goo Doll John Rzeznik's 1905 Victorian Home Masterfully Renovated
Nestled in the historic district of Westfield, New Jersey, less than a mile from the town’s thriving downtown, stands a stately and picturesque Victorian home reminiscent of a bygone era.
John and Melina Gallo-Rzeznik bought the property in 2015. If the name sounds familiar, that’s because John Rzeznik is the lead singer of the chart-topping rock band, Goo Goo Dolls.
John and Melina’s love for music and classic architecture aligned perfectly with the 1905 Victorian home. In fact, the home’s 150 linear foot porch perfectly doubles as an outdoor stage.
Photo: Newly rebuilt porch with evening lighting
Turn Of The Century Style With Modern Upgrades
Although John and Melina had not anticipated doing much renovation since the home seemed to be in reasonably good shape and updated over the years, they decided it was time to modernize the home.
The original renovation plan was limited in scope, with small but effective changes. For instance, the 4000+ square foot house was equipped with just one air compressor unit and a single heating zone, both of which needed upgrading. Also, the windows were original to the home and had no sound buffering capabilities, so new windows and a new roof were at the top of the list.
Maintaining the home’s turn of the century style was a top priority for the Rzezniks. “We wanted some modern upgrades to the house as well, but everything had to look like it could have been here in 1905,” said John.
The Rzezniks turned to contractor, Anthony Cuoco of Anthony Louis Custom Home Builders LLC to modernize the home. Everyone quickly realized that a more extensive renovation might be in order to restore the home and future proof it by adding more modern updates and efficient mechanical systems.
Photo (2017): (Left) Anthony Cuoco, Anthony Louis Custom Home Builders, (Right) John Rzeznik, Musician
Throughout the renovation, John and Anthony developed a close working relationship that turned into a friendship.
John told us about Anthony, “When I met him I was really surprised, because he’s not what you would imagine what a contractor would be. He’s really down to earth, he’s very honest and we got along immediately. And after working on the house together for a year, we became friends. And that friendship has grown...But when you talk to him for 5 minutes, you understand that he’s at a different level than a lot of other tradespeople. Anthony’s an artist. You can have a conversation with him about anything, not just the building trades.”
Photo: Anthony Cuoco, Anthony Louis Custom Home Builders
Modernizing the Rzezniks’ 1905 Victorian Home
Exterior
While John and Melina were living in Los Angeles and he was on tour, Anthony and his team began to extensively update the house using modern, energy-efficient products, including:
• Pella Energy Efficient Triple Pane Windows
• Elite Lights Air Tight Recessed - Interior Lighting Fixtures
• 3-Zone Carrier Air Conditioning System
• Solid Wood Hand-Crafted Crown Moldings
Siding And Roofing
It can be difficult to modernize the efficiency and durability of an older home while maintaining the home’s original character. To do this, Anthony and his team added new James Hardie siding, a new roof with DaVinci slate shingles, and turn-of-the-century snow guards.
Photo: Rzeznik Home During The Renovation
Photo: Anthony Cuoco - DaVinci roof slate and copper flashing
Wrap Around Porch
The grandiose wrap around porch on the hundred year old Victorian provides amazing exterior visuals and next-level porch appeal. The porch can hold approximately 100 people and is an excellent residential venue for a party or—when the homeowner is a rock star—a small concert.
John and Melina’s vision was to use the porch to entertain family and friends. To accommodate, Anthony and his team spent weeks rebuilding the entire exterior structure. Originally supported by seven tree trunks sitting on a boulder beneath the home, all new supports were added to maintain the home’s structural integrity.
Other improvements to the home’s new exterior include new columns and a new knee-wall, wrapping all the way around the perimeter of the home.
Photo: Anthony Cuoco - Rebuilt decking for the wrap around porch
Photo: Porch during the renovation
Photo: Anthony Cuoco - Renovated Wrap Around Porch
Photo: Rzeznik home exterior post renovation
First Floor
Kitchen
Anthony and his team did a full gut renovation of the kitchen, though the layout essentially remained the same. This is partly because homes built in the early 1900s generally have more defined spaces and are less open-concept, and Anthony and the Rzezniks wanted to maintain the historical feel and architecture of the home.
But even with the original layout, the kitchen is now fully modernized with a bevy of top of the line touches. New “plain and fancy” shaker style wood cabinetry was installed. A lavish double thick marble island was carefully chosen and installed.
Top of the line appliances adorn the kitchen, including a:
Sub Zero commercial refrigerator
Stainless steel hood
New modern LED energy efficient lighting topped off the kitchen remodel.
Photo: Anthony Cuoco - Kitchen during cabinet installation
Photo: Anthony Cuoco - Kitchen at the completion of the renovation
Photo: Sub Zero Refrigerator and Double Thick Marble Countertop
Butler’s Pantry
What is now the butler’s pantry was originally the laundry room and housed the main electrical circuit panel for the entire house. The main panel was moved to the basement and an additional sub-panel was installed on the second floor to handle the second and third floor electricity. The house was also outfitted with a Kohler whole house generator.
The Butler’s Panty has design characteristics similar to the kitchen, including white cabinetry, marble countertops, a sink with a commercial style faucet, dishwasher, and garbage compactor.
Photo: Anthony Cuoco - Butlers Pantry
Staircase and Landing
The first floor staircase is original to the home. Anthony and his team took care to completely refurbish it to its 1905 roots. The hand rails and posts were removed, carefully sanded and re-stained by Anthony’s team. Each spindle was also sanded by hand and painted white.
To improve flow, Anthony and his team eliminated a rickety and awkwardly situated built-in bench on the landing between the first and second floors.
As is common with older homes, stairwells tend to shift and loosen, leading to squeaking. To eliminate creaks, two measures were taken:
• Installation of new oak stair treads
• Addition of closed-cell spray foam to the underside of the stairwell to tighten connection points
Photo: Anthony Cuoco - New stair treads
Photo: Anthony Cuoco - Railings under construction
Photo: Completely refurbished stairwell
Front Entrance and Foyer
The entire entryway was completely refurbished, both in style and functionality. Notably, both the front and vestibule doors are new, replacing their worn and drafty predecessors in keeping with the style and period of the home.
Living Room
The living room was one of the few rooms left somewhat untouched, mostly due to the handsome, original architectural design. To freshen up the space, new paint and moldings were added.
As the centerpiece of the room, a faux fireplace was removed in favor of a functional gas fireplace. The molding bordering the fireplace was styled to align with the historical motif of the home.
Photo: Living Room with newly refurbished gas fireplace
Dining Room
The grand dining room is indicative of homes built in the early 1900s. Anthony and his team wanted to respect the historical charm while providing new lighting and crown molding. To provide privacy and charm, four new custom-built pocket doors were installed, replacing the original pocket doors that were no longer functioning and damaged over the years.
Radiators that were newly manufactured in a turn-of-the-century style were installed to maintain the character of the home.
Photo: Formal dining room opens up to living room
Photo: New pocket doors separate the dining room from the living room
Photo: New radiators with a period look
The Library
Providing a space for reading, reflection, and rock music—with a bit of whimsy—is the newly refurbished library. The space was originally two rooms: a small sitting room with a fireplace area and an awkward, narrow archway that led to a small library.
Anthony discovered that the wall dividing the two rooms was not load bearing, and so they removed it and opened the space to create one larger room.
John asked that library book shelves be custom made to match the original interior of the home. As this is the home of a musician, the space in the middle of the bookshelves that is traditionally reserved for a desk was instead outfitted to fit an upright piano.
The original fireplace’s stone facade was cleaned with muriatic acid to remove years of soot, while a gas line, ignitor set, and new hearth were added.
Photo: Library sitting area
Photo: Library and music alcove
Powder Room
A lot of people don’t know that John has a background in plumbing, and a real interest in home renovation. He had a vision of renovating the powder room himself when he came off tour.
But, with John’s lengthening tour schedule, Anthony surprised John and Melina with the gift of the powder room renovation, done in a simple and classic styling.
Anthony used Kohler and Waterworks faucets and Kohler fixtures for the bathrooms throughout the home.
Photo: Powder room post renovation
Second Floor
The second floor of the home, which includes the master bedroom, was also gutted and fully renovated.
Master Bedroom Suite
The master bedroom suite was originally two bedrooms — a small master bedroom at the front of the house and what was the originally a child’s bedroom, toward the back of the home. John and Melina wanted a larger master suite with expanded closet space, so Anthony had the idea to combine the two rooms, creating a stately master suite.
To add to the already impressive mater suite, Anthony recommended that a his-and-her master closet be built directly behind the bed, with the added benefit of additional sound protection from the common hallway.
In the area where the small master bedroom once stood, a sitting room was created.
Directly above the master suite, a storage compartment within the third floor bedroom was equipped with a new mechanical closet and air handler just for the master suite.
Photo: Master bedroom
Master Bathroom
The master bathroom was fully renovated to modernize the space and expand the foot print of the bathroom and shower. In an effort to maximize space in the master bathroom, the bathroom door was shifted in to the master suite to allow for privacy, and additional square footage to devote to the shower since the original shower was built on a neo-angle.
The oversized shower was styled with classic white subway tiles and a modern rain shower head. The white tiling with black accents continues throughout the bathroom, reminiscent of older motifs. Two pedestal stinks stand at the opposite wall, adding to the simple glamour of the room. An oversized window provides plenty of natural light to complement the simplicity of the master bathroom.
The remainder of the living space on the second floor was aesthetically improved with new paint, hard wood floors, and new fixtures in the hallway full bathroom.
Third Floor
The home’s third floor now has a fully renovated living space covering the full footprint of the house, and includes a bedroom, full bathroom, and another room being used as a home gym, as well as a cedar wood lined storage room.
But, due to the deterioration of the original timber framing, the entire third floor had to be completely rebuilt.
Each load bearing wall was systematically torn down. Anthony and his team inspected and replaced all of the beams, joists, and supporting framework. Once the new support beams and walls were in place, the non-load bearing walls were erected.
Photo: 3rd floor gutted for structural rebuild
Since the original third floor landing was oversized, the new hallway foyer was made smaller and the surrounding rooms were rebuilt with a larger and more functional footprint.
Third Floor Bathroom
A spacious shower with glass doors and a rain shower was added. John requested that a new classic clawfoot tub be installed, which adds to the historical character. In a similar classic style to the master bathroom, white tiles with black accents complement the space.
Photo: Guest full bath with added standup shower
Photo: New clawfoot tub keeps with the Victorian period
Mechanicals
An old storage closet became a mechanical closet for the 2nd and 3rd floor HVAC equipment and duct work.
Photo: Carrier air handler cools most of the 2nd and all of the 3rd floor
Photo: Chimney flue duct with closed cell spray foam
Basement
During the renovation, Anthony discovered that the 110 year old cast iron waste pipe that ran beneath the basement floor was disintegrating.
To remedy the issue, Anthony’s team ripped up the concrete slab, and replaced the old cast iron pipe with PVC. During reconstruction of the basement floor, a vapor barrier, weep drains, and a new sump pump were added.
A new concrete slab was poured and additional column support in the basement was added to satisfy the heavier load in the kitchen, mainly due to the new double thick marble countertop.
Photo: Basement floor renovation after drain pipe replacement
All of the mechanicals were originally situated in the middle of the basement, which greatly inhibited flow and usability, so the various systems were moved to two different corners of the home. All of the basement plumbing was reconfigured to accommodate this new mechanical layout.
Photo: K2 Tankless hot water heaters and multi-zone manifold
Photo: Closed cell spray foam insulation throughout
At the end of the renovation, John and Melina were elated with the final product.
“Anthony definitely has an artistic flair and a body of knowledge about what is right, and what is best. And he really brought that to this whole project,” John told us.
“My final impression [of the finished renovation] was, I was stunned… I was just blown away. I kind of got a lump in my throat, because we saw it come from a beautiful old home that really needed to be updated — to this very elegant home."

